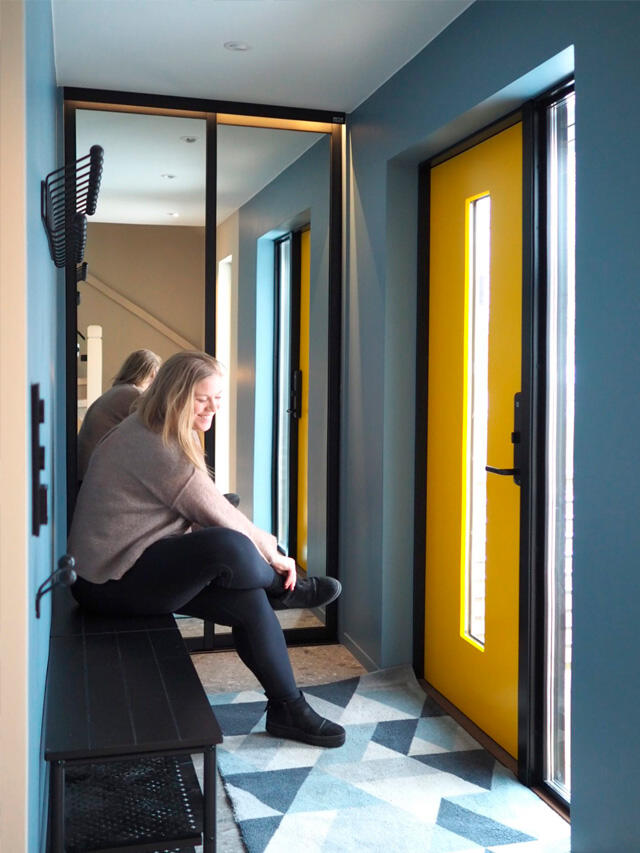





Hallway makeover | At home with Stine
Stine Skjerveggen has her hands full with three young daughters and the complete renovation of a house dating from the 1950s. The house didn’t have a proper entrance hall, which is rather impractical – particularly for a family with young children! They finally created the hallway and wardrobe of their dreams by enclosing an existing covered outdoor space and moving the front door.
Stine Skjerveggen, her husband and their three daughters (7 years, 5 years and 18 months old) live in the Norwegian town of Tønsberg. Stine is passionate about interior design and followers of her enchanting Instagram account have been kept up-to-date, step by step, room by room, on the renovation and transformation of her home. The interior is homely and Scandinavian with personalised solutions.
By Hilde Børresen Istre Photos Stine Skjerveggen





